The Timeless Tales of Mamluk Architecture in Cairo
cairo Egyptian history Mamluk Mamluk Architecture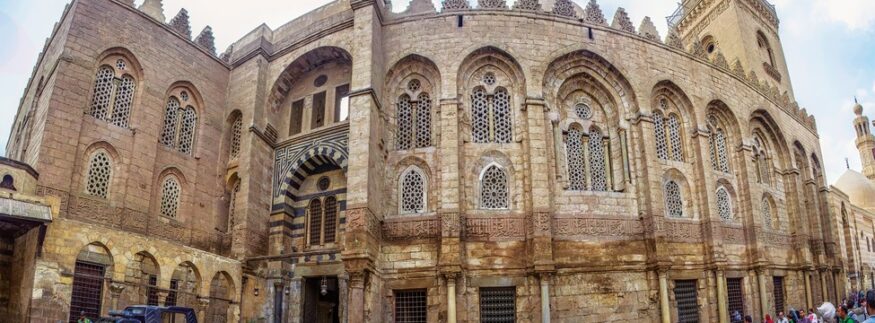
Safy Allam
Image via website
Cairo, where history whispers from every corner, holds the timeless tales of Mamluk architecture within its bustling streets and serene alleyways. This intricate and grand style, born at the hands of sultans and princes, has left a mesmerising mark on the city’s skyline. The Mamluks, renowned for their architectural prowess, infused their structures with a blend of artistic elegance and functional design, creating monuments that have stood the test of time.
As we wander through these historical treasures, we uncover the hidden stories that echo behind their walls: stories of education, faith, power, and public service. In this article, we delve into the heart of Cairo to explore the architectural marvels of the Mamluk era. Each narrates a unique tale of the past, preserving the legacy of a bygone era.
Qalawun Complex
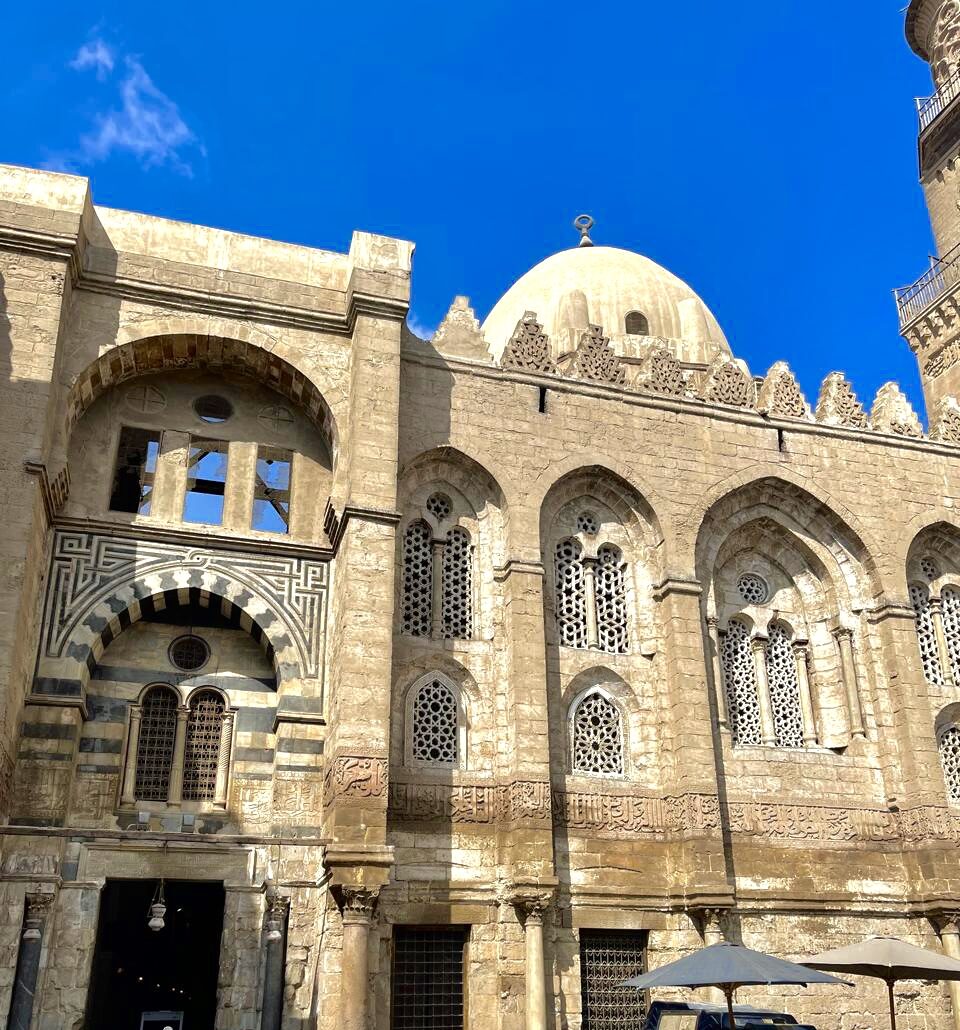
Nestled on al-Muizz li-Din Allah Street (Bayn al-Qasrayn) lies the magnificent Complex of Sultan al-Mansur Qalawun. Being the grandest of all, this complex marks the beginning of a new architectural era, showcasing a ‘complex’ design that typically includes multiple architectural components such as a mausoleum, a madrasa, and a hospital (maristan). Mamluk rulers often constructed grand tombs, or mausoleums, for themselves, ensuring their legacy would endure beyond their lifetimes.
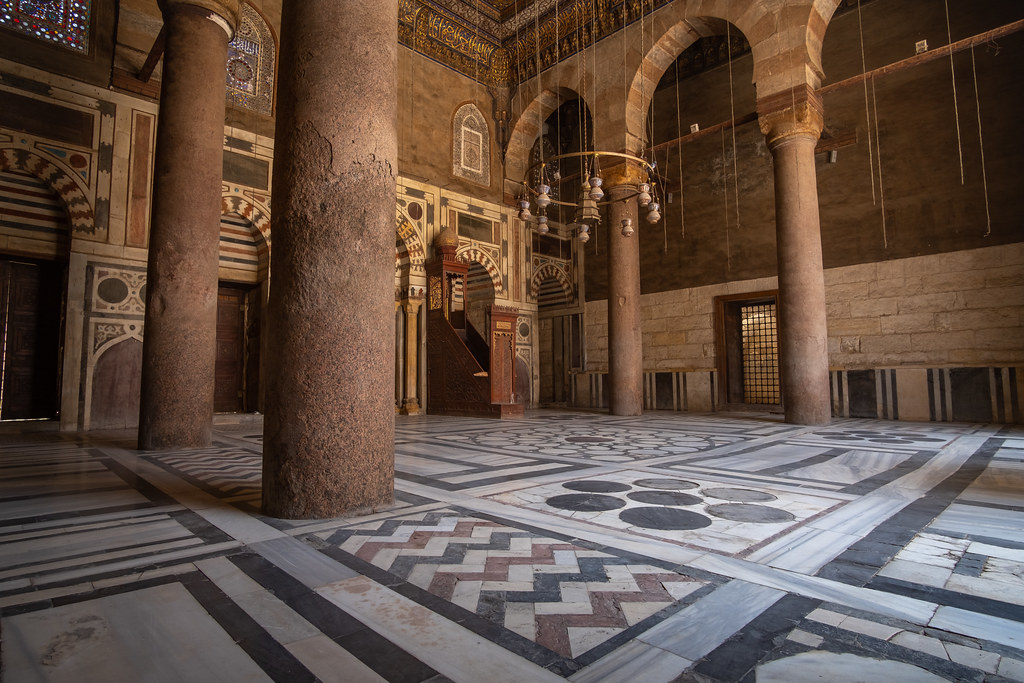
via Flicker
They typically added a madrasa, a religious school, to glorify God and secure their place in the afterlife. First glance at the main facade of the Qalawun complex features vertical arched recesses supported by marble pillars and adorned with windows decorated with intricate geometric patterns. Once inside, you are overtaken by the myriad of routes waiting for you to explore, each leading to a Mamluk tale.
The Qalawun Mausoleum
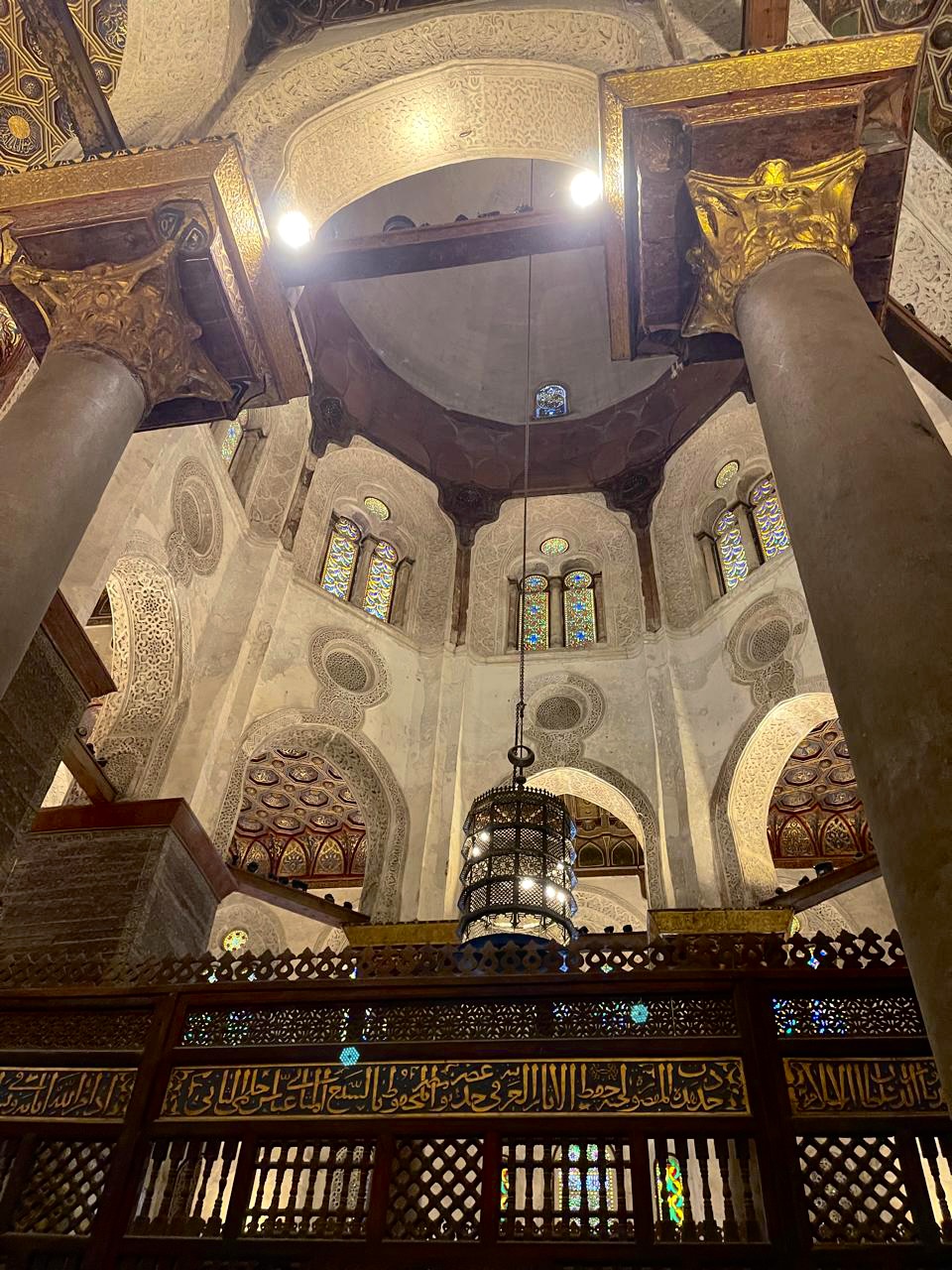
Upon entering through the grand bronze doors, visitors are enveloped by a sense of awe, navigating corridors that lead to different parts of the complex. The mausoleum itself is a grand rectangular structure with four piers and four columns forming an octagon that supports a high drum and dome.
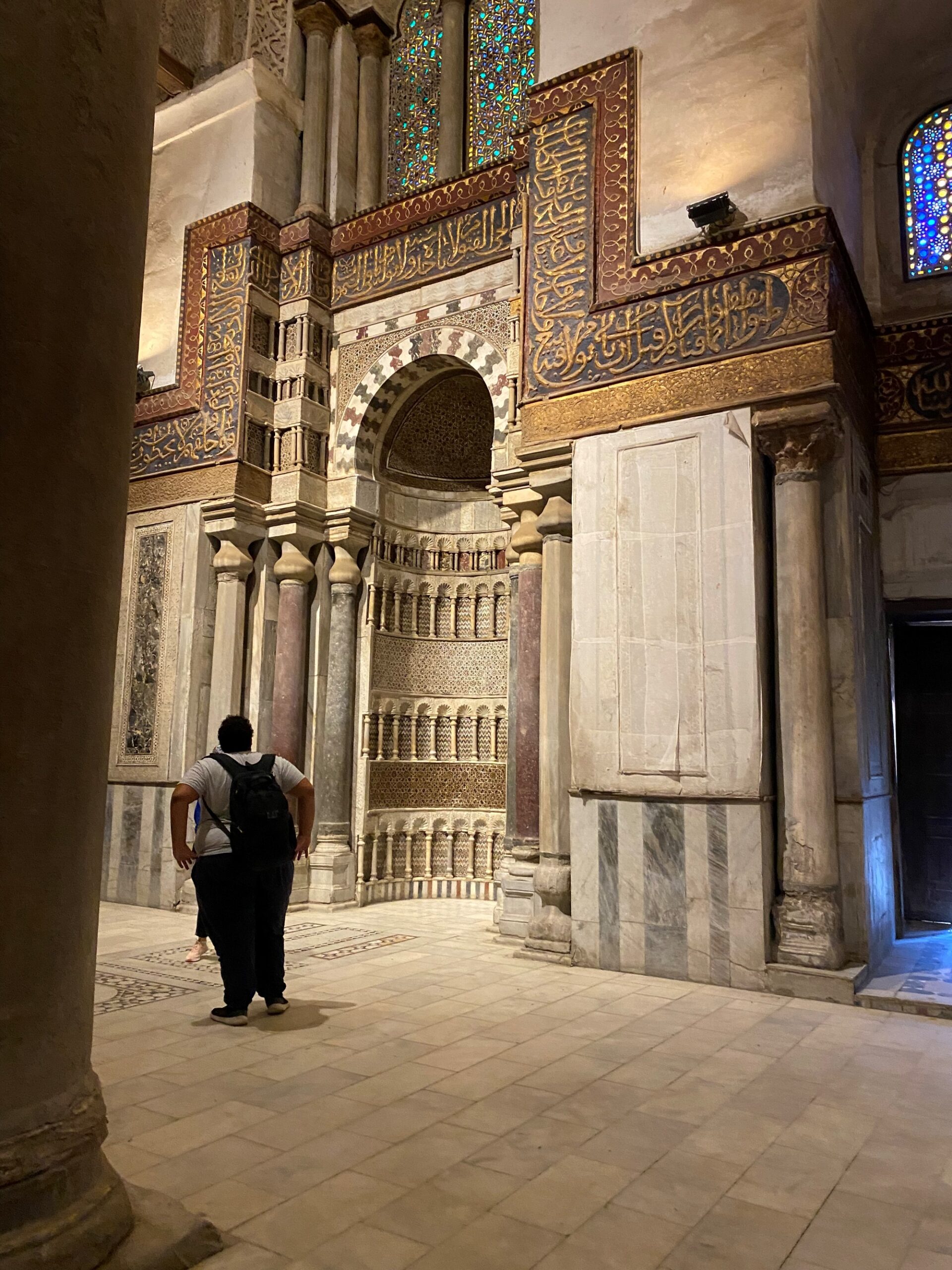
Inside, the mihrab, a niche indicating the direction of Mecca, is richly decorated with mini-niches, stucco carvings and Naskhi inscriptions, enhancing its aesthetic appeal. This mausoleum is the final resting place of Sultan Qalawun and his son, al-Nasir Mohammed.
The Qalawun Madrasa
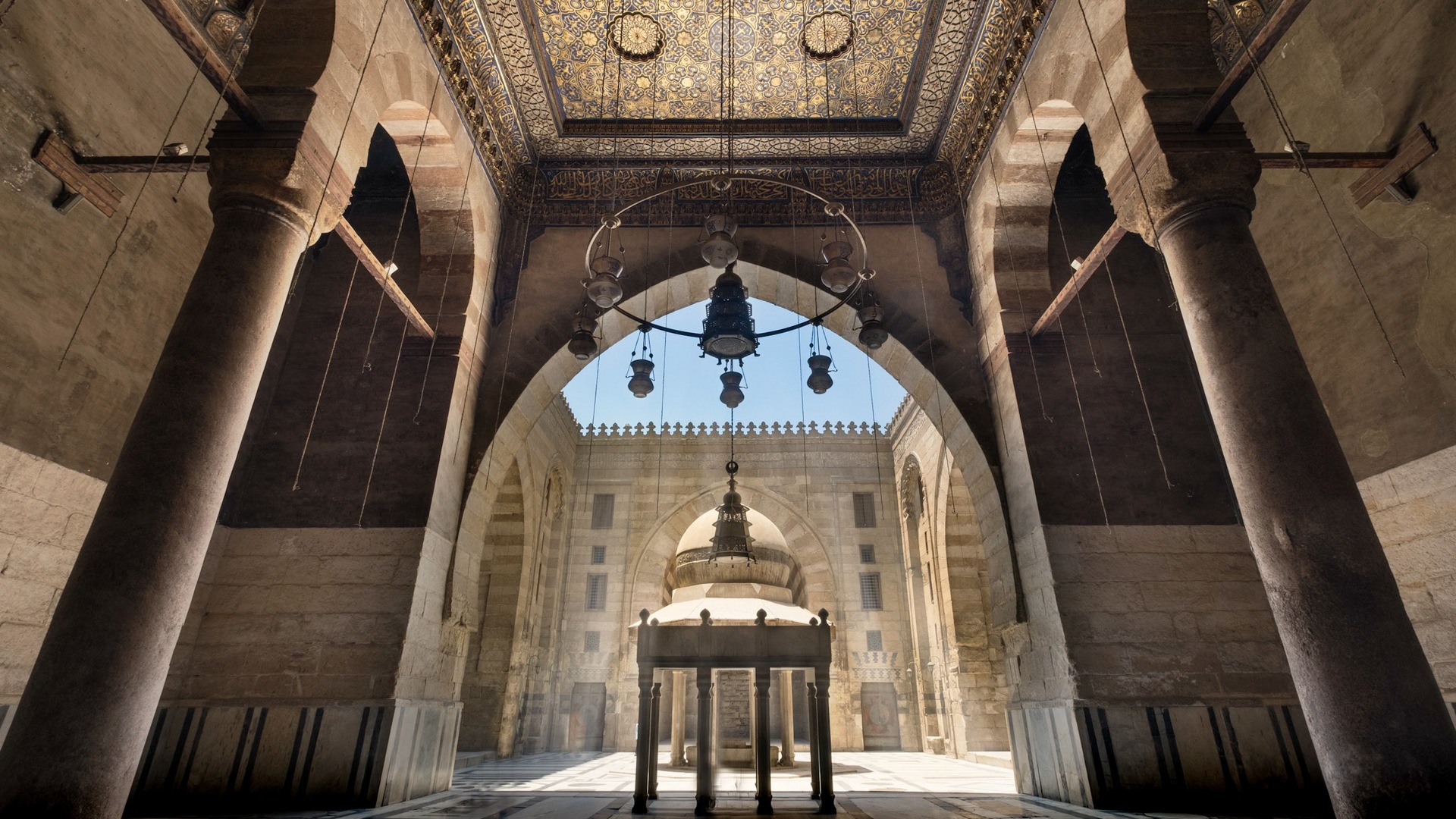
Education was an essential part of the Mamluk era, but not everyone was lucky enough to receive a profitable education. As such, the Qalawun Madrasa was one of the most reputable schools back then. The madrasa featured a central open courtyard surrounded by four iwans or vaulted halls. The two larger iwans were used for prayer and teaching; one was the qibla iwan, which faces Mecca. Today, only the qibla iwan remains, distinguished by its unique façade.
The madrasa taught the four Sunni schools of Islamic fiqh and provided medical education, with practical training occurring at the maristan. Dorm rooms were built within the madrasa for students; now, these buildings are losing their structure due to the passing of time.
The Qalawun Maristan
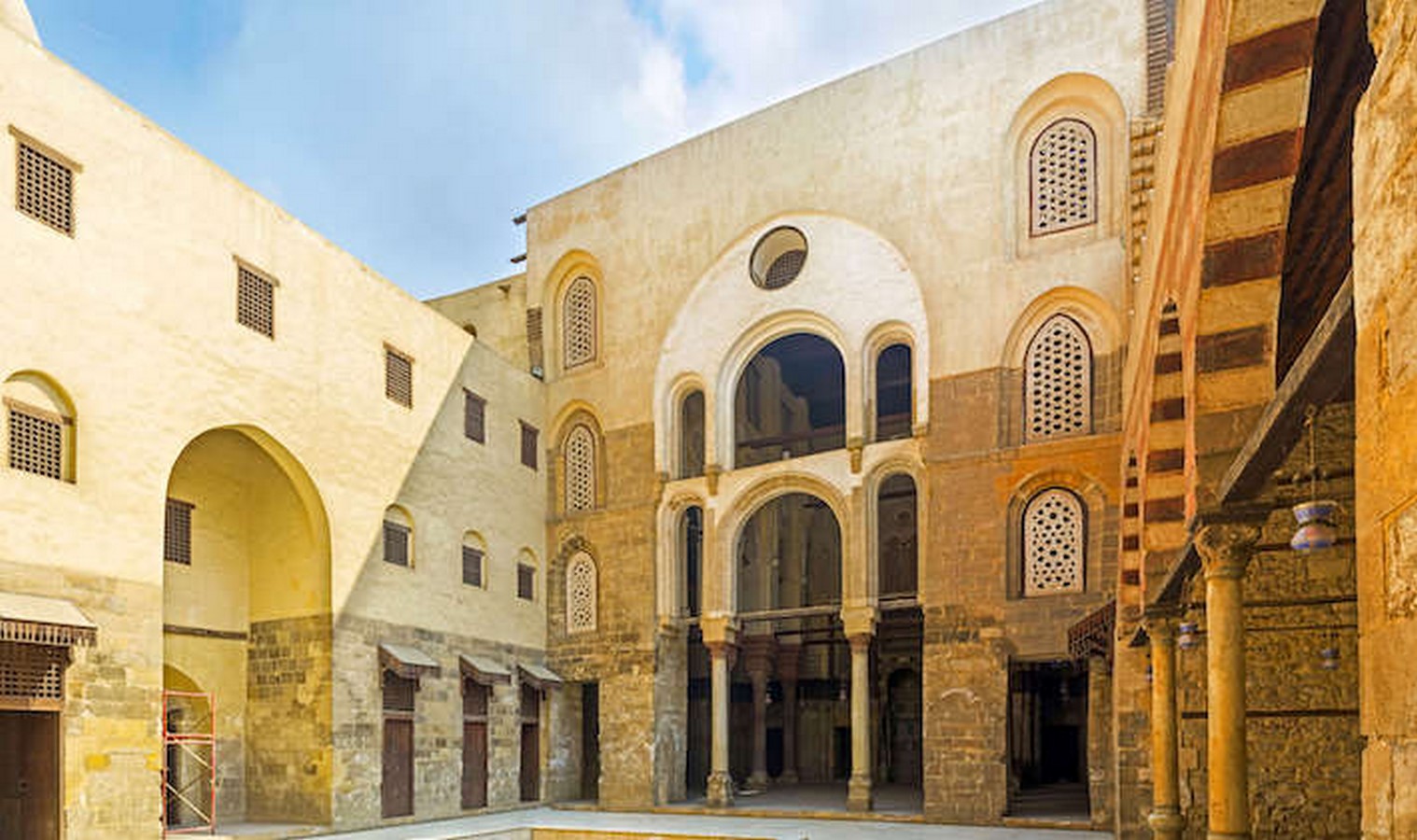
Image via website
The maristan, or hospital, was the most remarkable part of the complex and was renowned as one of the greatest hospitals of the Mamluk era. Historical accounts reveal that Sultan Qalawun, having been cured of colic in a Damascus hospital as a young man, developed a keen interest in medicine and its latest technology and aimed to create an even more impressive medical facility in Cairo if he became a Sultan. The maristan was staffed with specialised doctors and nurses and equipped with all necessary medical instruments and medicines.
Historical records indicate that the hospital operated efficiently, collected substantial revenues, reached a thousand dinars per day, and excelled in medical care. Although much of the maristan has fallen into ruin, remnants such as a section of the eastern iwan and a marble fountain still evoke the grandeur of its past.
Sabil-Kuttab of Abd Al-Rahman Katkhuda
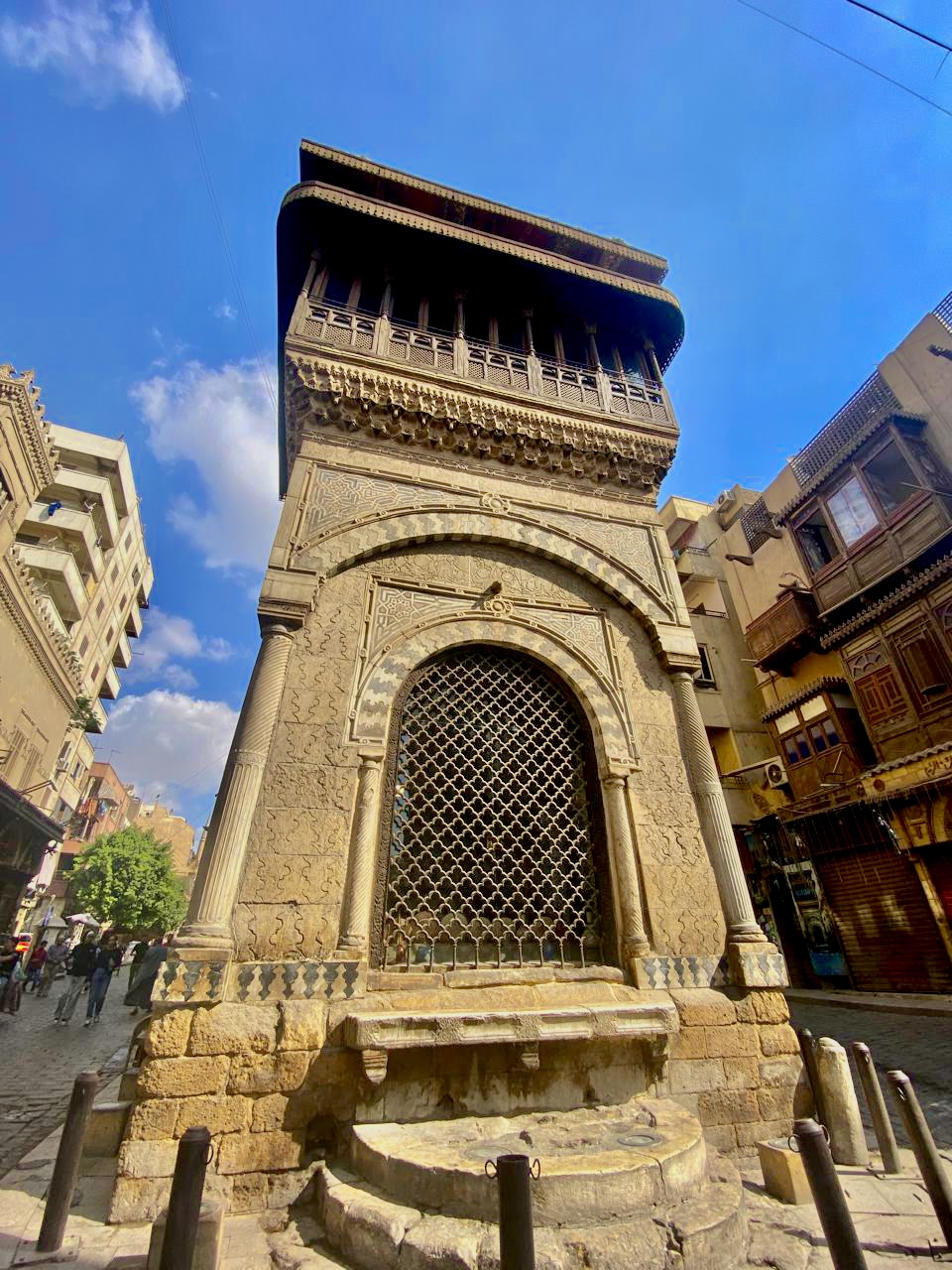
Education played a crucial role among the Mamluks, and many esteemed Mamluk figures sought to boost education while leaving behind a legacy that would glorify their names after death. One notable example is the Sabil-Kuttab, built by Mamluk Prince Abd al-Rahman Katkhuda on Al-Muizz Street.
During Mamluk and Ottoman times, sabils and kuttabs were standard features in old Islamic Cairo. Sabils provided free, fresh water for thirsty passersby, while kuttabs were elementary schools that taught children to read and write. Prince Katkhuda combined both functions into one structure.
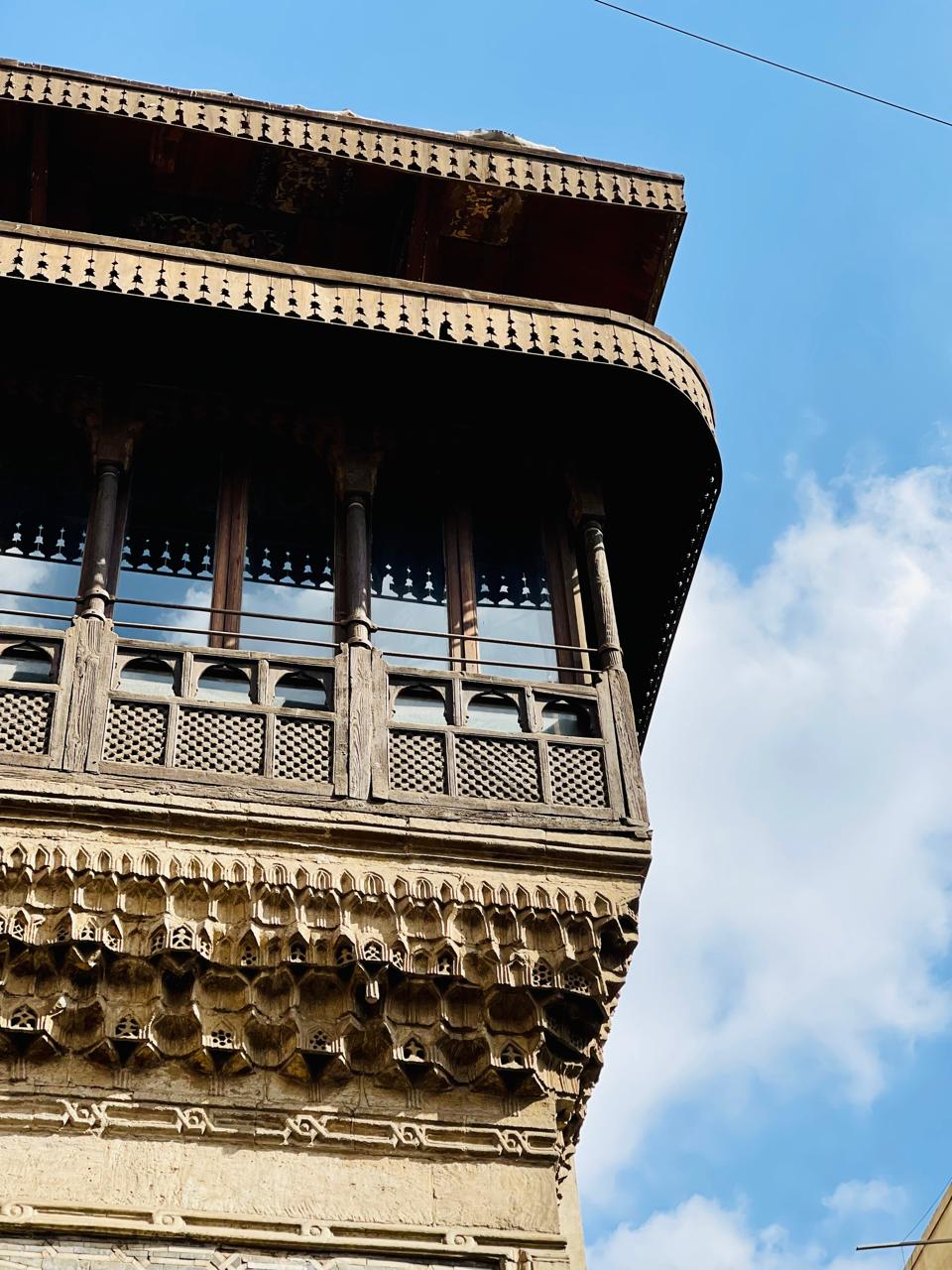
Image via Monica Magdy
The building consists of two main parts. The southern part is two stories high and contains the sabil and the kuttab, from which it derives its name. The northern part is now used as living apartments. Upon entering the Sabil-Kuttab, visitors first encounter a small corridor with three doors. The first door on the right leads to the water storage tank. The second door on the left opens into a room with openings from which people could drink water—the sabil. The third door, opposite the entrance, leads to the stairs of the kuttab.
The kuttab is on the second floor. It is composed of five marble columns supporting a painted roof. The window is a mashrabeyya, a beautifully designed wooden lattice that allows sunlight and air to enter while keeping distractions at bay for students reciting the Quran. To this day, some mosques still maintain kuttabs to teach children the Quran.
recommended
 Cafés
Cafés
Bite Into the Croffle Craze: The Best 5 Spots to Try Croffles in Cairo
cafes cairo +2 City Life
City Life



